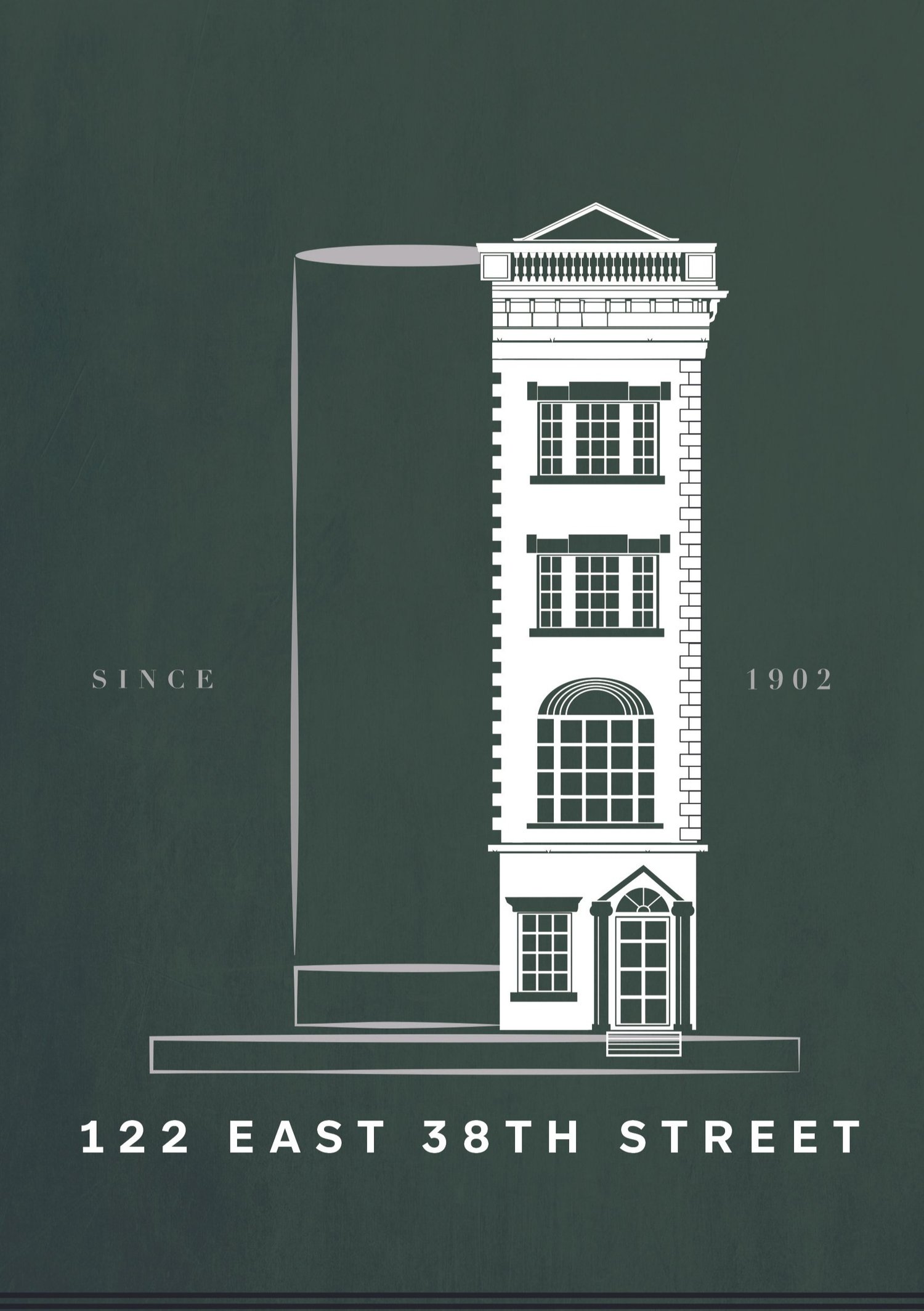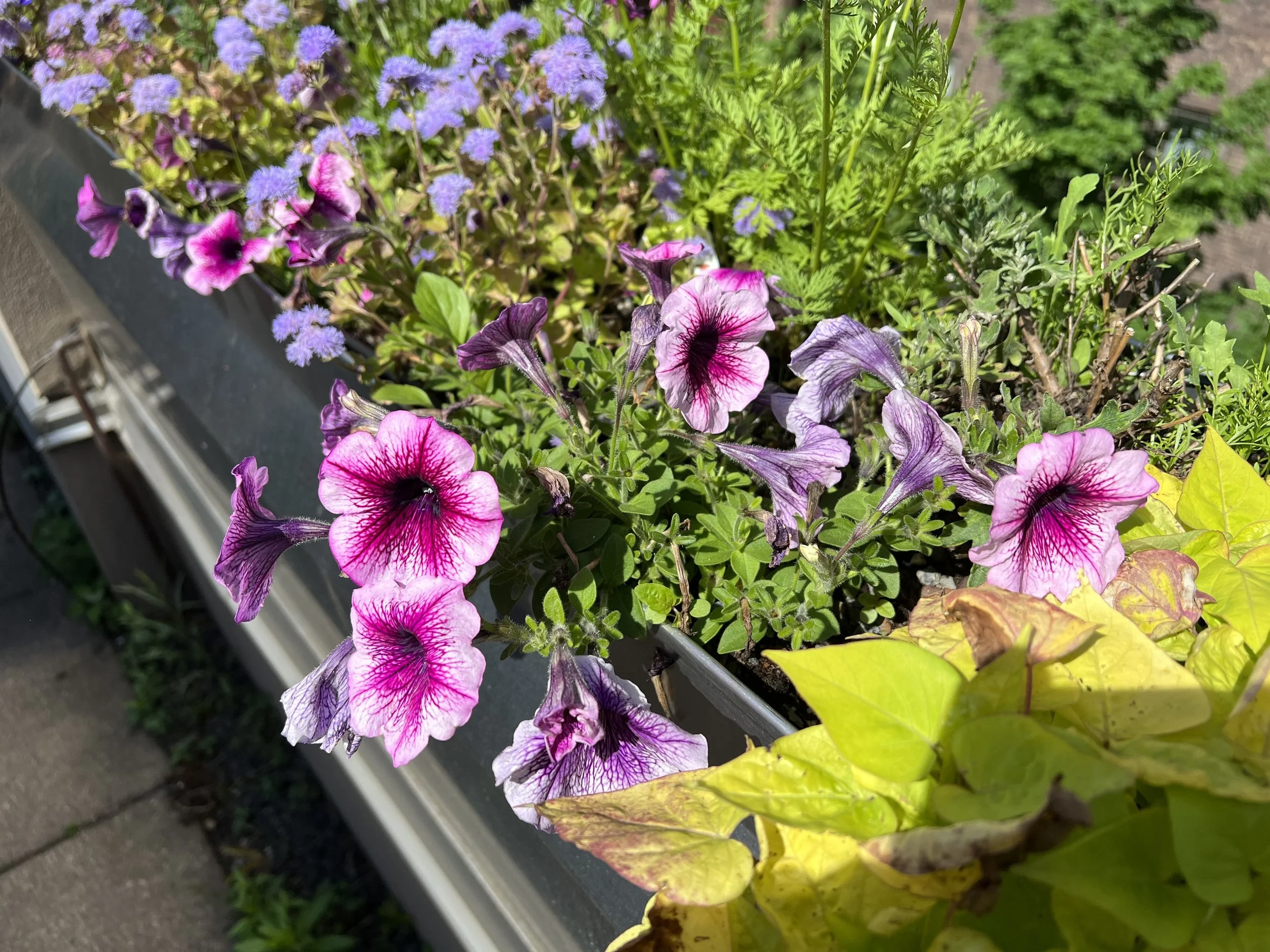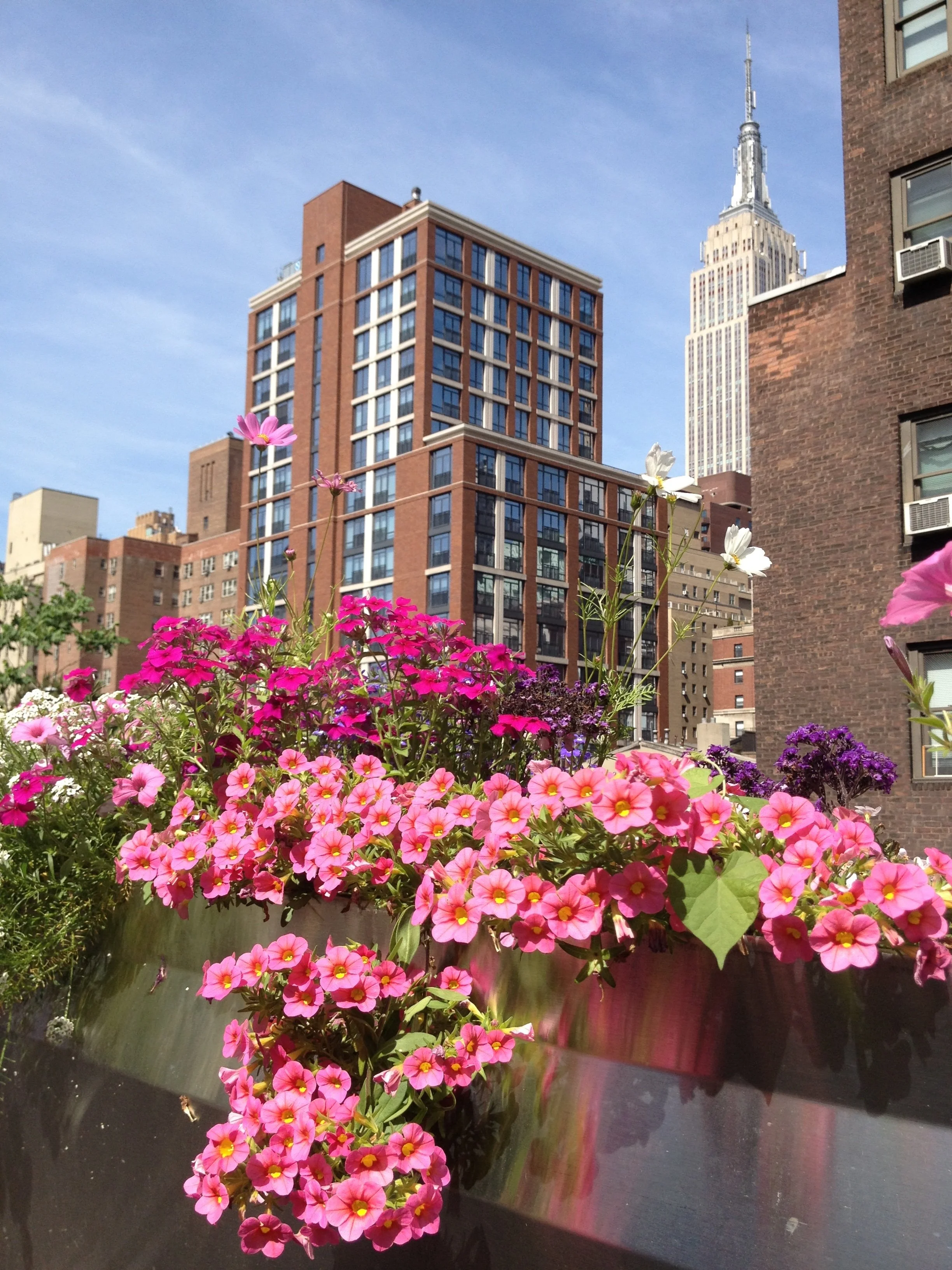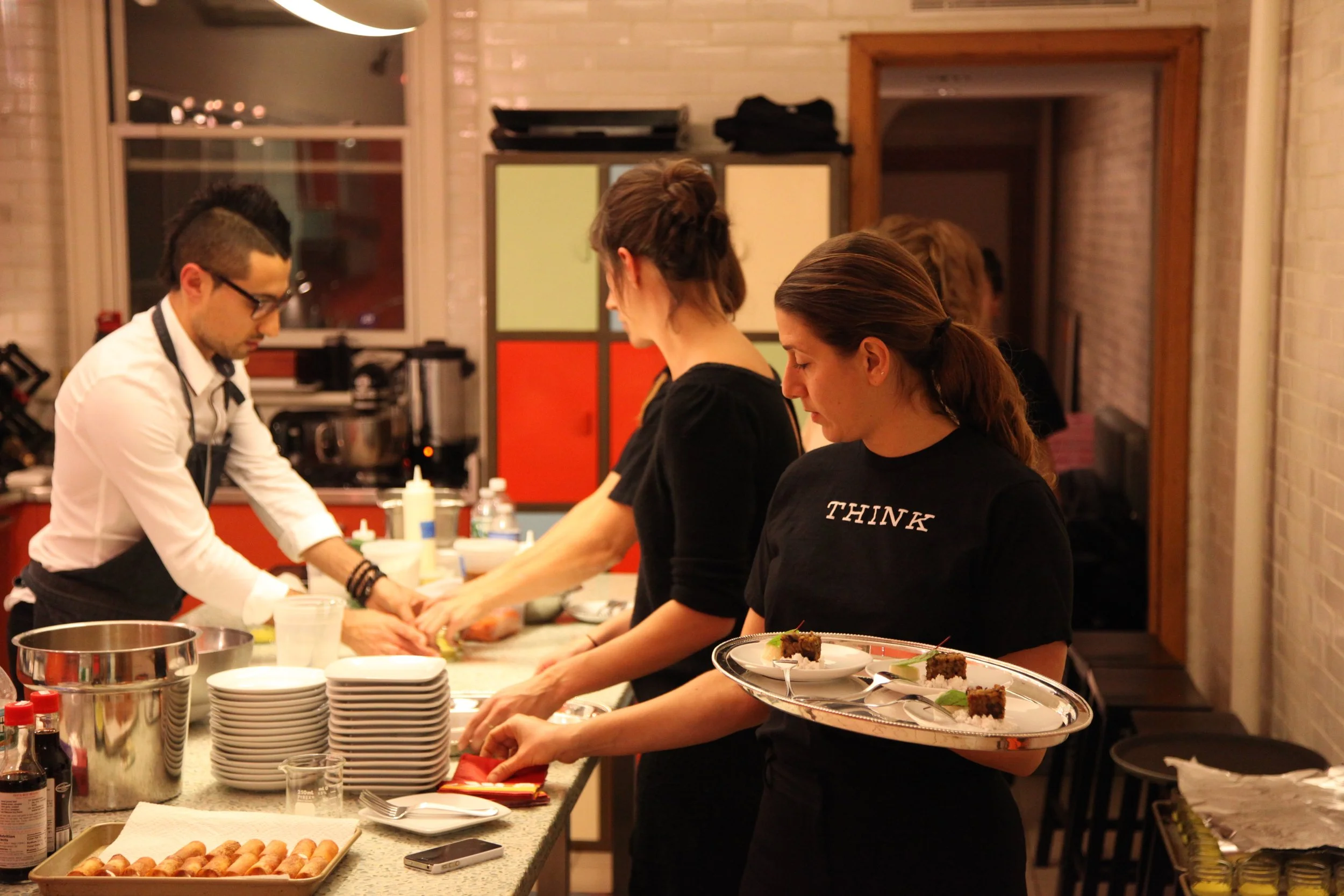In the 1990s, the Earth Pledge Foundation, a Manhattan based nonprofit dedicated to promoting green living, acquired the building to serve as its new headquarters. The building embodied environmental innovation and advocacy. With its green rooftop, organic garden, and eco-friendly kitchen, this space served as a model for sustainable living and demonstrates the importance of responsible practices.
environment
Chapter 3
The Earth Pledge Foundation
Look up at the sky from the first green roof of Manhattan, surrounded by stainless steel planters with a dazzling array of flowers, and two beds of soil that support growing vegetables for your kitchen below.

The kitchen facilitates exceptional events, seamlessly providing food and beverages to the parlor room. Guests are treated to a variety of mouthwatering dishes paired with an exquisite selection of wines and spirits, off ering a memorable culinary and sensory experience.
Embracing the synergy between sustainable architecture and urban agriculture, Earth Pledge cultivated the rooftop with native fl owers, vegetables, and herbs, bringing organic gardening to the skyline of midtown Manhattan. The rooftop demonstrates powerful environmental benefits including reducing energy consumption by 10–30%, lowering air temperatures, absorbing 80% of stormwater runoff , and extending roof lifespan from 15 to 50 years. Though installation costs ran about $10 per square foot, the long-term savings and ecological advantages have proven invaluable. More than just an innovation, Earth Pledge’s green roof has become a model for urban sustainability, demonstrating how cities can tackle climate challenges—one rooftop at a time.
Where Sustainability Meets Luxury
122 East 38th Street has been transformed into an eco-conscious culinary haven, blending historic charm with cutting-edge sustainability. When Earth Pledge Foundation acquired the townhouse as its headquarters, the kitchen became a focal point—a space designed for gathering, teaching, and showcasing green innovation.
Working within the original layout, the team preserved and revitalized key architectural elements. Twelve layers of paint were carefully stripped away, revealing stunning glazed brick walls dating back to the home’s origins. The kitchen doors, crafted from rare American chestnut, were restored to their former glory, offering a connection to the past while reinforcing the home’s warmth and authenticity.
Modern sustainability was seamlessly integrated into the design. Poliform’s ecofriendly cabinetry, meeting strict European environmental standards, paired with highefficiency Miele appliances, ensured that both beauty and responsibility defined the space. The flooring, Terra Green Ceramics, contained 60% recycled glass, providing a sleek, heat-retaining surface.
A centerpiece kitchen island, shimmering with hand-selected recycled glass, offered both visual appeal and practicality.
Beyond aesthetics, functionality took center stage. A built-in recycling system simplified waste management, while a high performance water filtration system in the recycled-steel Franke sink ensured purity with every pour. Energy-efficient halogen and LED lighting, equipped with motion sensors, ensured no energy was wasted. Even the rooftop garden played a role—composted kitchen waste found new life nurturing plants above.
This reimagined kitchen is more than a workspace; it’s a statement. A fusion of history and innovation, where reclaimed materials meet modern efficiency, proving that luxury and sustainability can coexist.
It’s a model for urban green living—a kitchen that not only feeds its guests but also gives back to the planet.




















